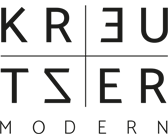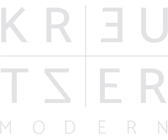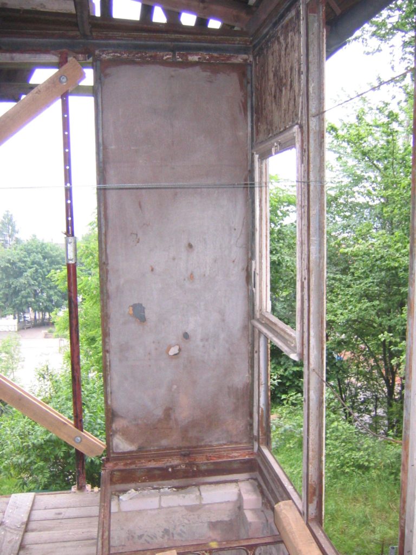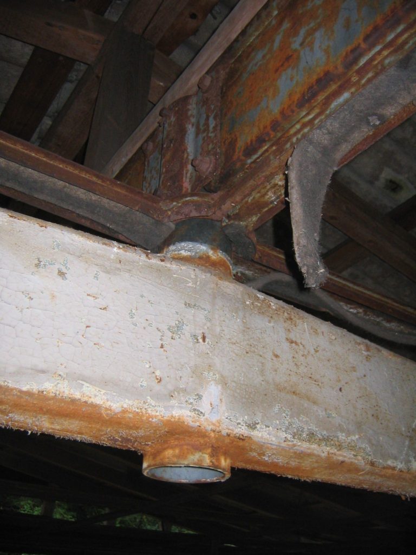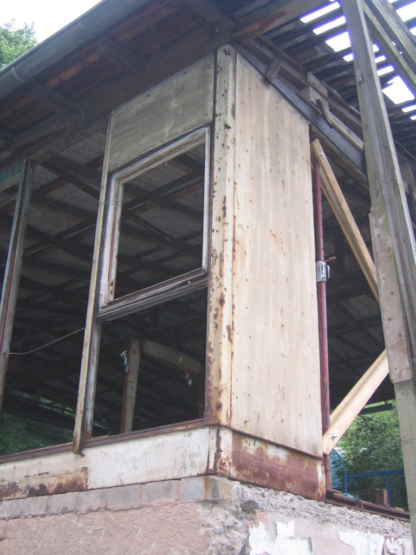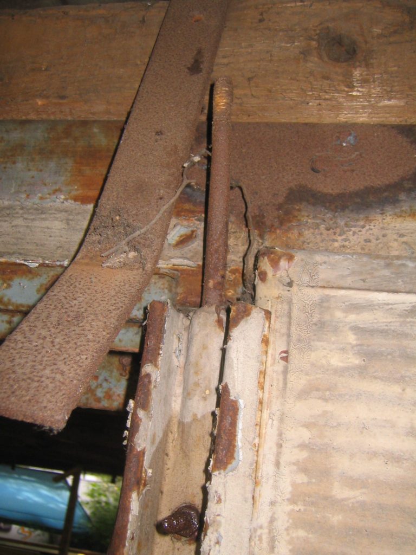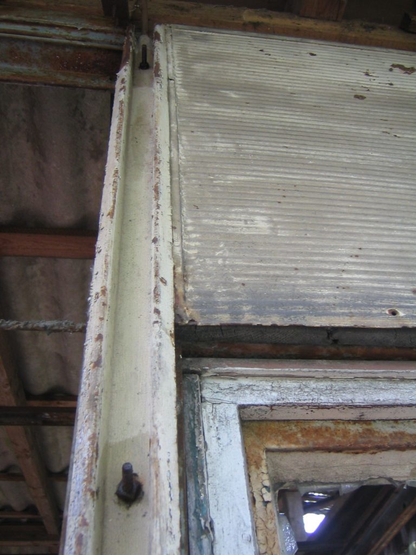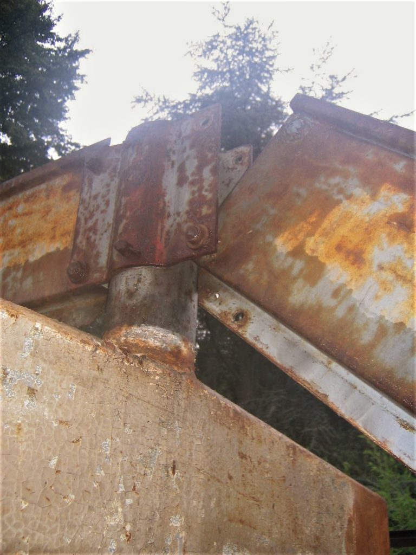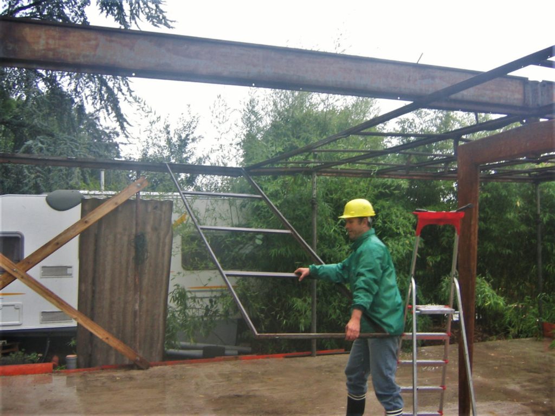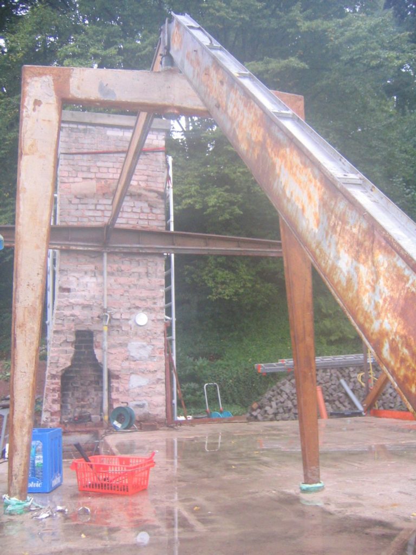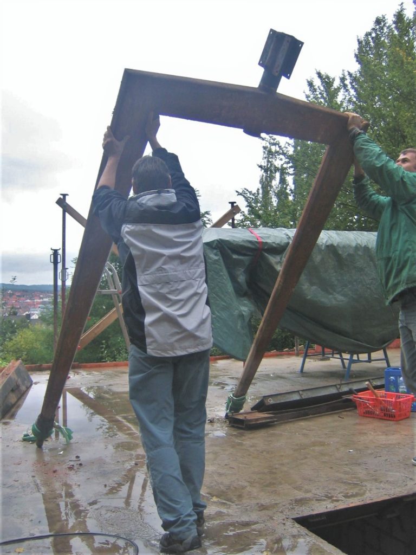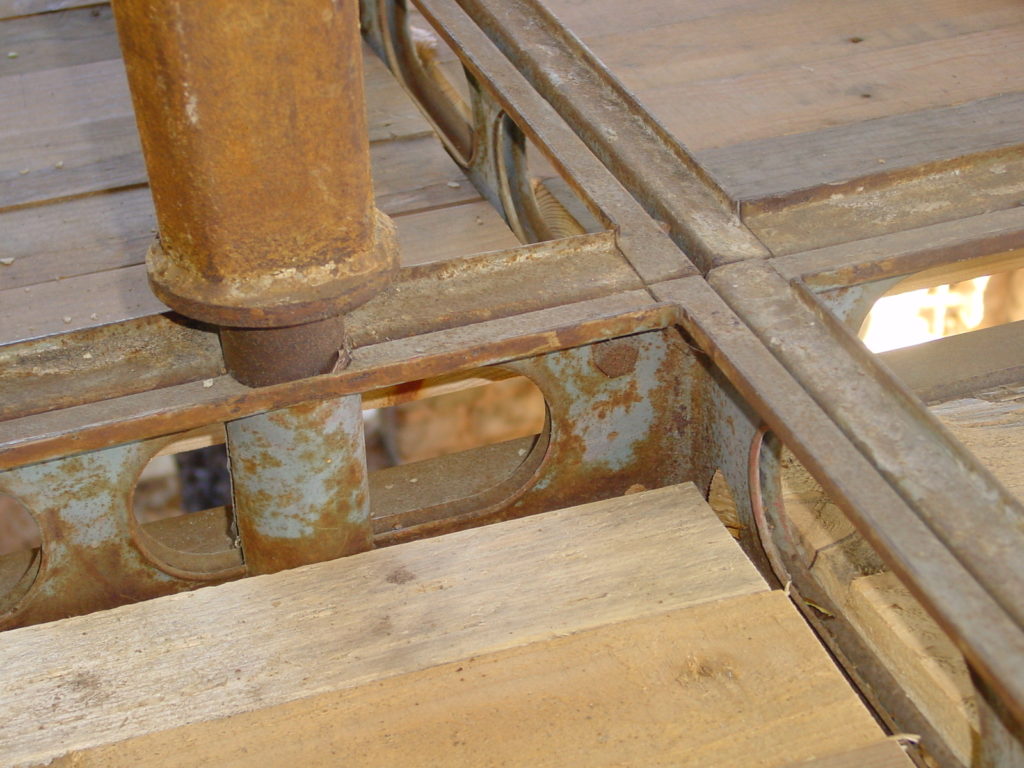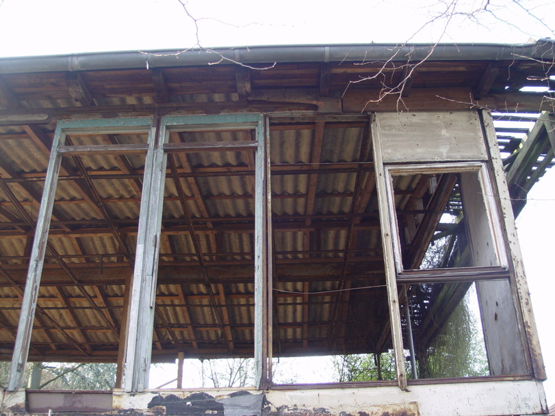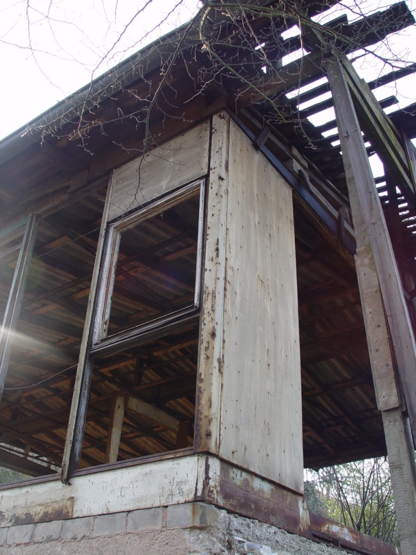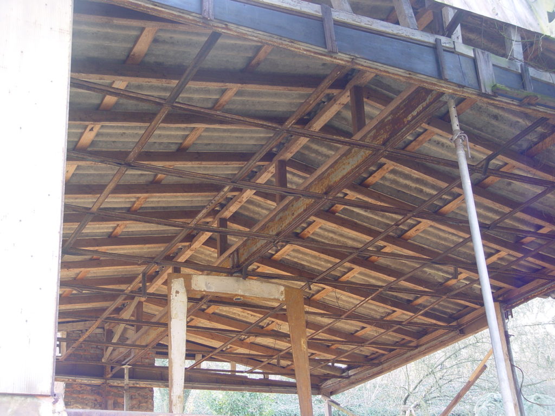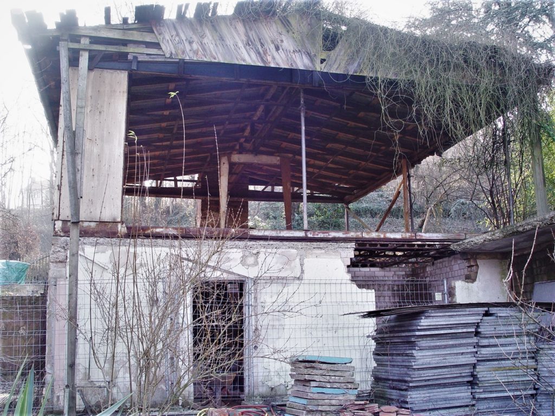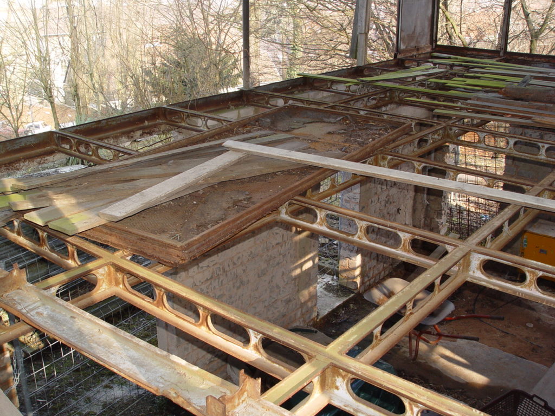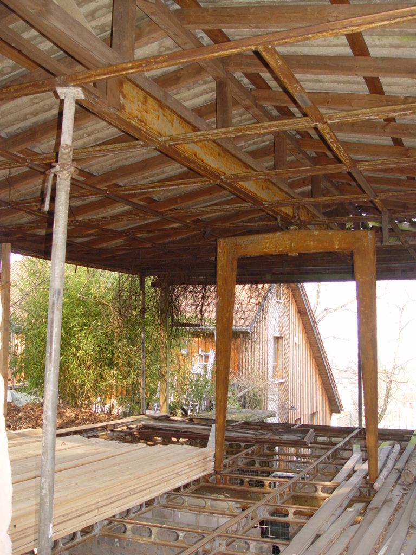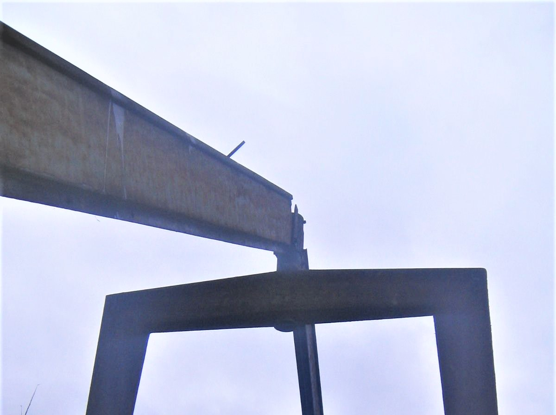
The Only House by Jean Prouvé Built in Germany
The fact that Jean Prouvé built this prototype in Saarland is probably due to the fact that Saarland was under French protectorate after the war and Jean Prouvé was on friendly terms with the military government of the Saar region. Furthermore, he was friends with several architects working in the Saarland.
In June 1946, against the background of the lack of housing after the war, the plan was made to build a settlement of 137 prefabricated houses in Neunkirchen (Saar).
In December 1946, Stahlhaus GmbH is founded for this purpose, to which the Ateliers Jean Prouvé (AJP) contribute the manufacturing techniques and consulting engineers.
A few months later, a prototype of an 8 x 8 m house is erected in Saarbrücken on the Saarwiesen.
For unknown reasons, Stahlhaus GmbH was dissolved in 1948 and the other houses were not built.
The house was sold to the Saarbrücken architect Walter Knoll in 1955.
In 1960, it had to be dismantled due to the construction of the motorway.
The city of Saarbrücken provided the owner with a property elsewhere specifically for the reconstruction.
1983 Sale of the house to Dieter Kreuter.
Then in 1992, first historical research by the Laboratoire d’Histoire de L’Architecture Contemporaine, Nancy by Catherine Colay.
1994 Appraisal of the house by Peter Sulzer, author of the books “Jean Prouvé Oeuvre complète / Complete Works Volume 1-4”.
The preliminary research by Catherine Colay was very helpful to Peter Sulzer.
2004 Survey of the house by the HTW (University of Applied Sciences) of Saarland.
In 2005, the owner Dieter Kreuter built a new building on the basement floor of the steel house
The steel floor construction of the Prouvé House was largely lost in the process, as it was used as a substructure for the new basement ceiling.
My colleague Oliver Zid and I were then able to acquire and secure the remaining parts (see sketch).
As a critical note, it can be said here that the city of Saarbrücken, especially the monument authority, unfortunately failed to preserve a unique cultural heritage here. It would not only highlight Jean Prouvé’s work, but could also be an impressive contemporary witness to Saarland’s post-war history.
The part of the steel building that has been preserved is shown in green.
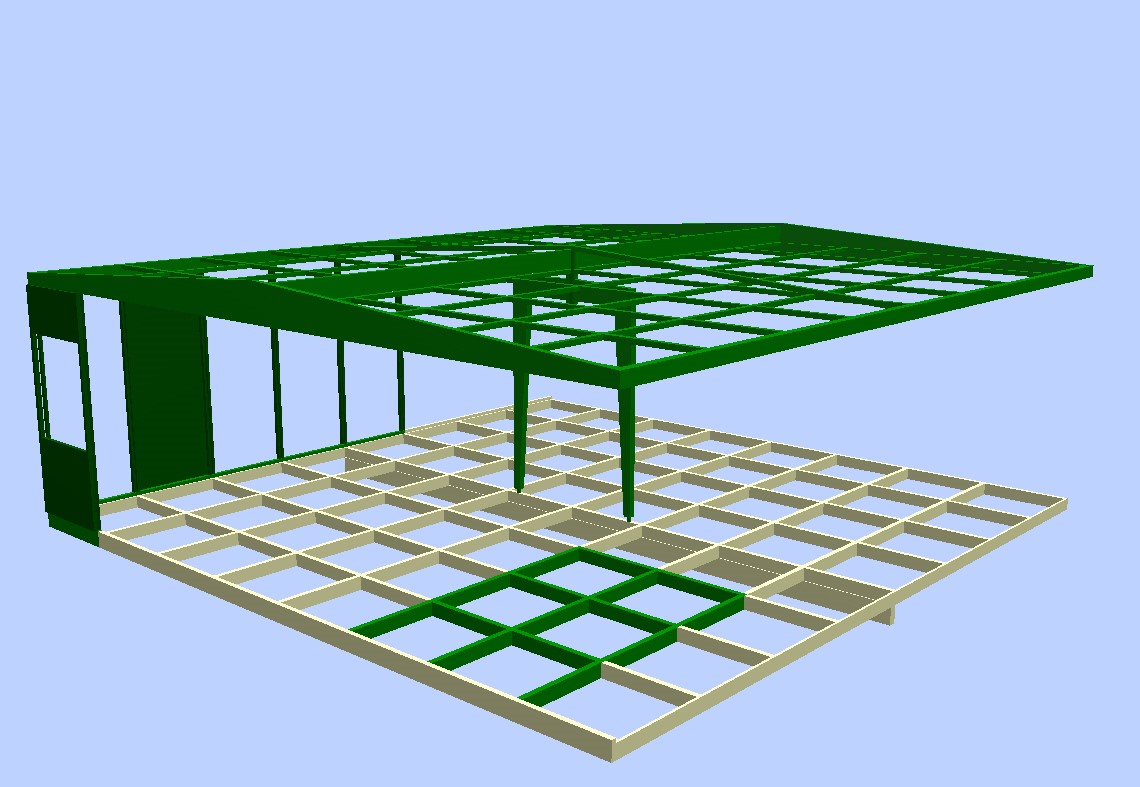
From the magazine “BAU” Volume 1 Issue 2 ca. 1946
Published by Otto Renner, Dipl.- Ing Architect
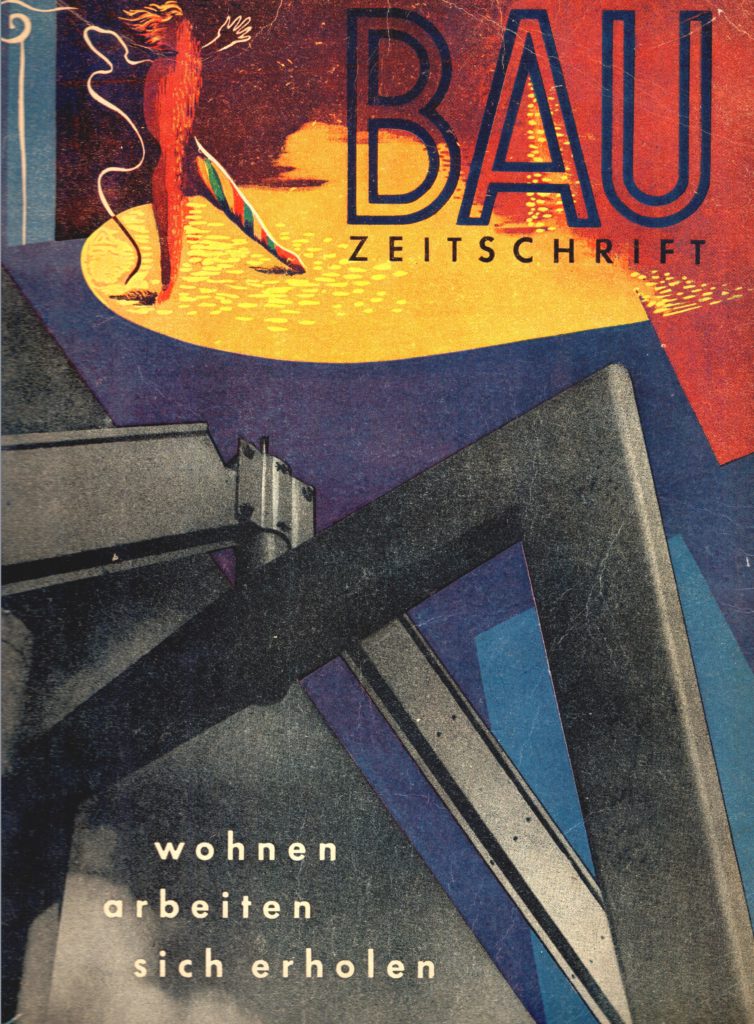
In this issue, under the title “Prefabricated steel house according to a system by Jean Prouvé”, precisely this house is talked about.
The title page shows a view of the central girder.
A sequence of photos documents the individual intermediate steps of the construction, the finished house and an interior shot.
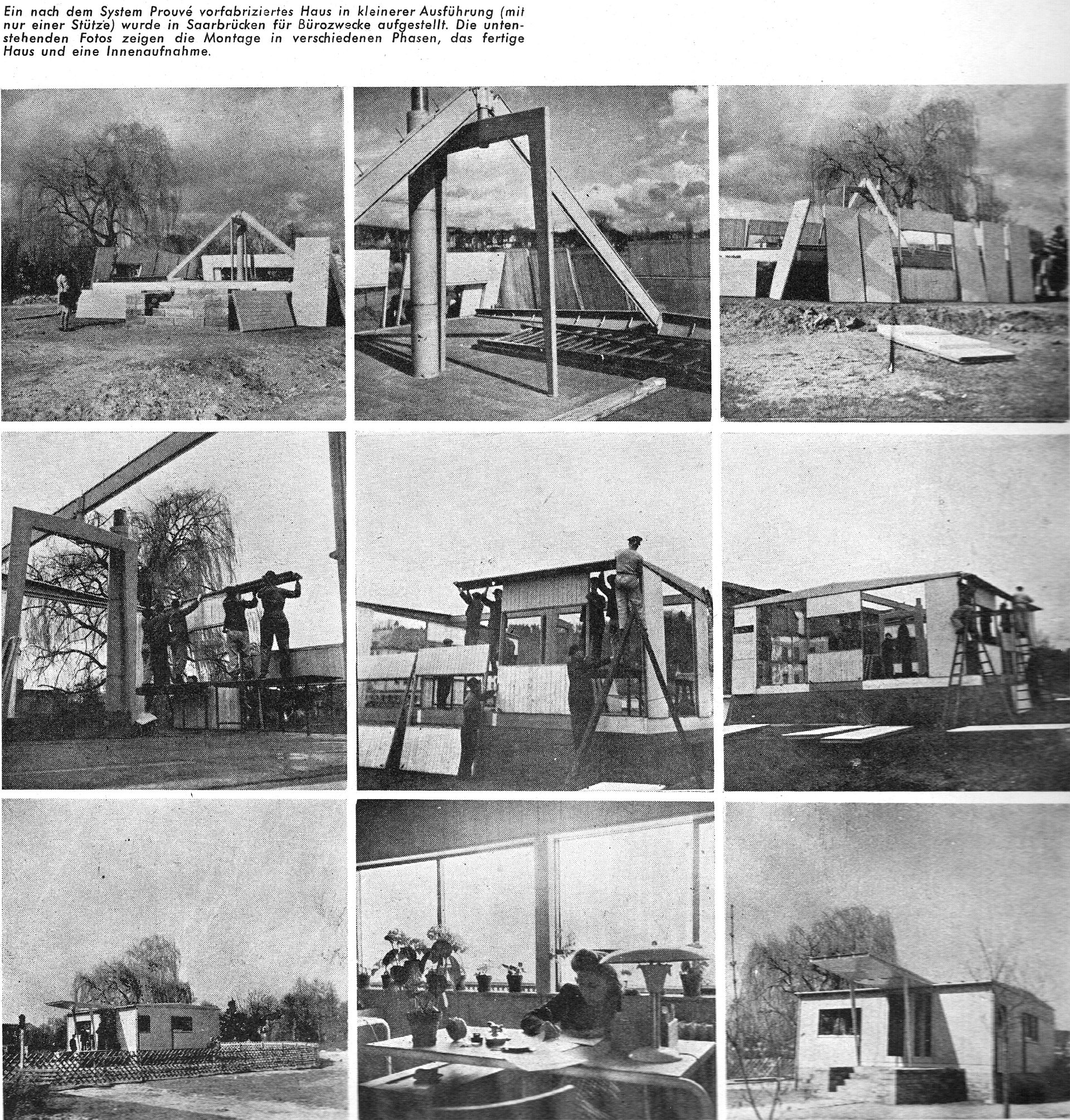
„Prefabricated steel house“
According to a system by Jean Prouvé
The photos explain this system, which is based on the entire supporting structure being placed on two trestles. You can also see the construction of the floor and the frames for the ceiling. Beams and columns are made of appropriately bent sheet steel.
The wall elements are made of shaped sheet metal; sheets of various metals can be used: stainless steel, aluminium, copper and others. Various materials can also be used for the interior cladding, such as metal, wood, plastics, glass.
Special care is taken for heat and silencing insulation. The outer cladding is separated from the inner cladding.
The special cover strips at the butt joints of the wall elements allow for the movement of the outer cladding due to temperature influences.
During assembly of the house, scaffolding is not required. The heaviest parts of the construction can be lifted by two men.
The following kitchen equipment is provided for the series house:
Electric cooker with four burners and oven, 1 double sink, 1 refrigerator, various wall cupboards. In addition, a washroom in which a double washing trough, 1 washing machine, 1 gas drying device, 1 laundry container for used laundry can be placed.
The washroom has an extra entrance from the outside.
